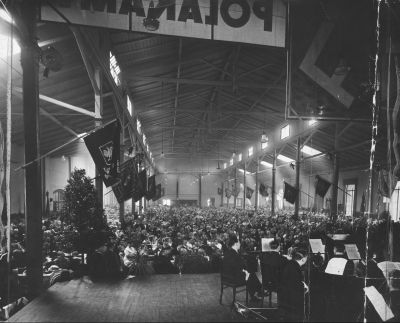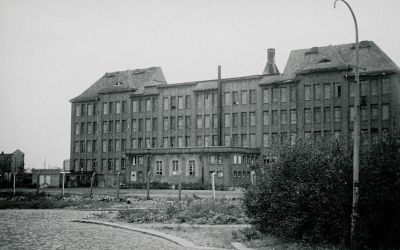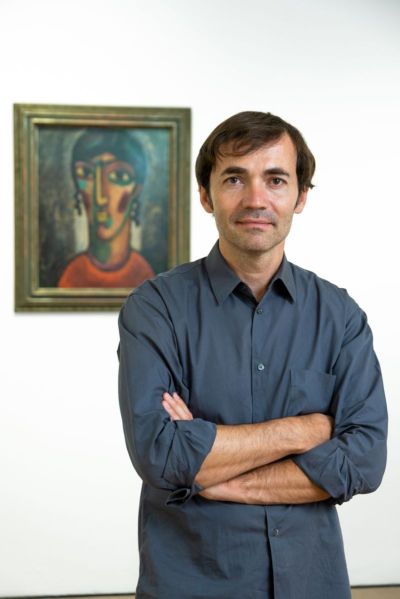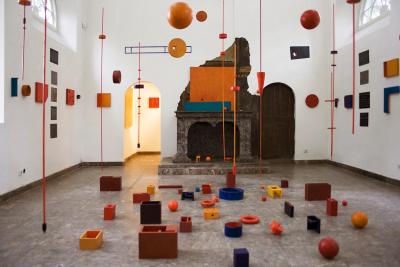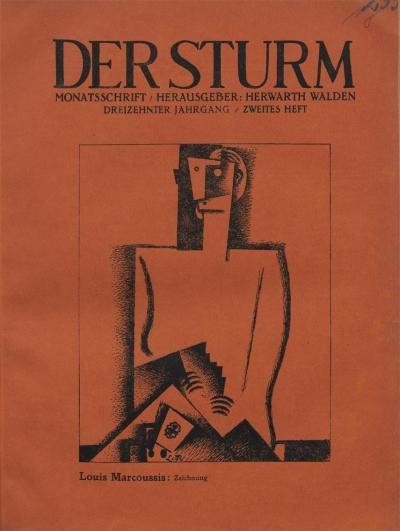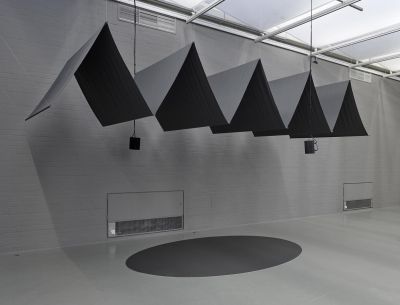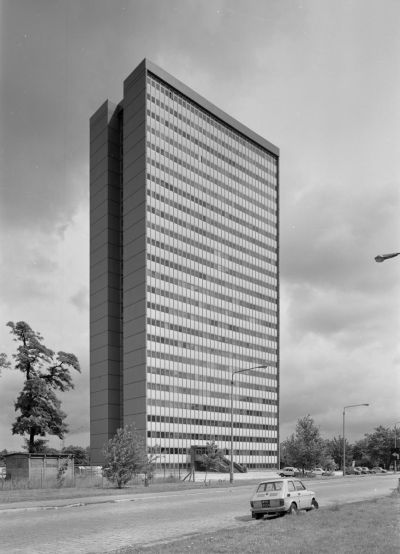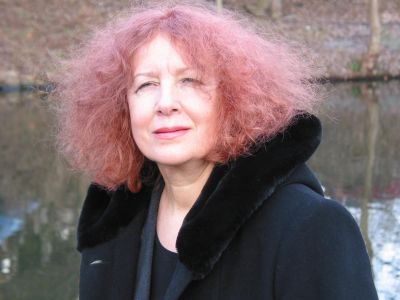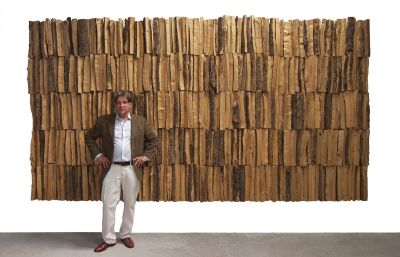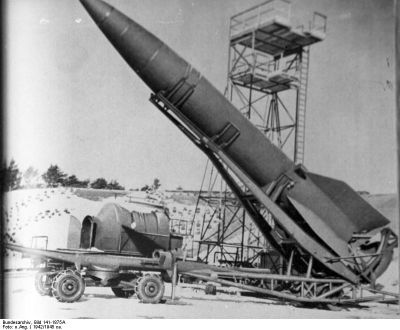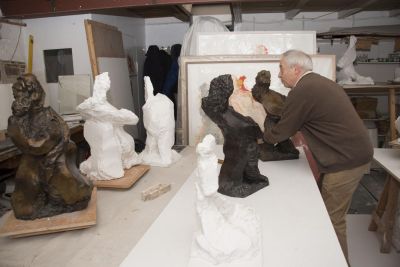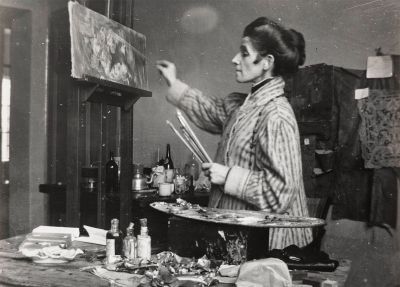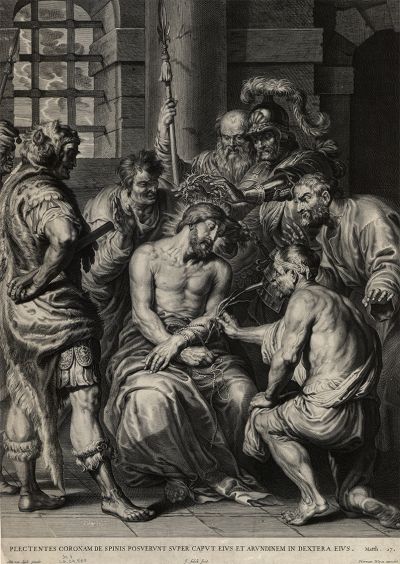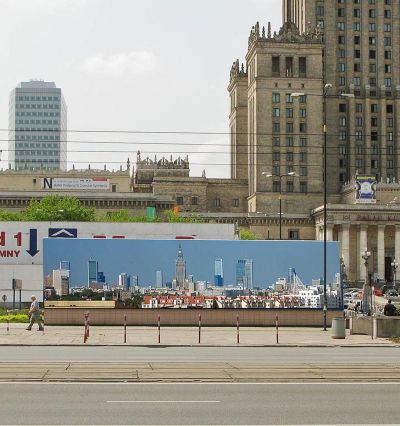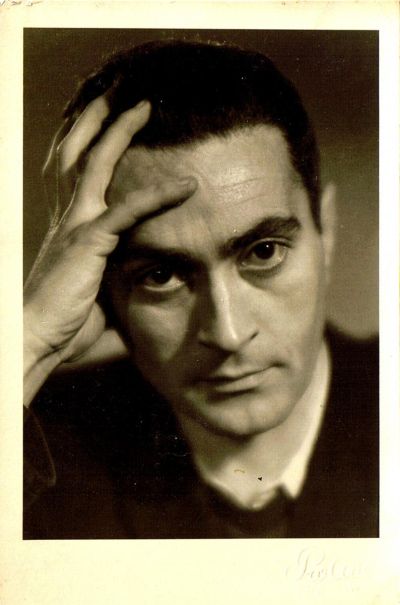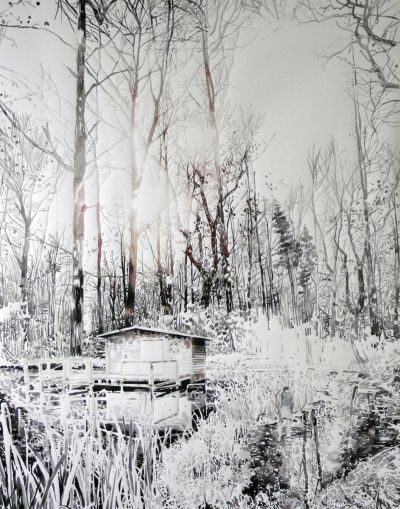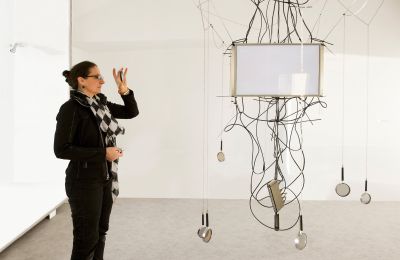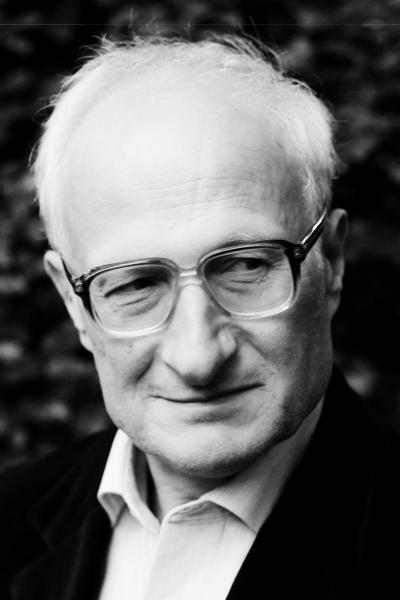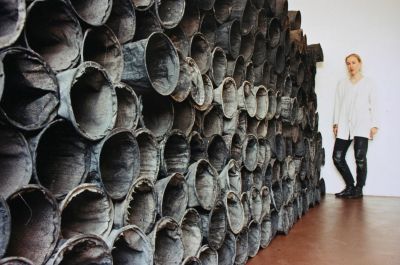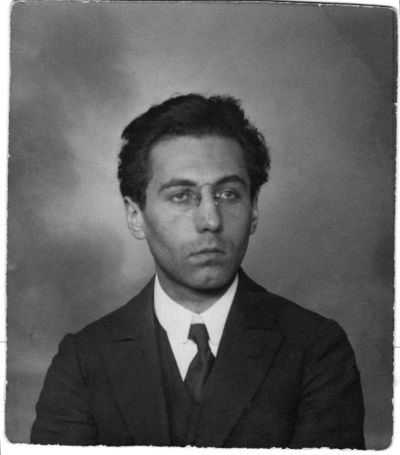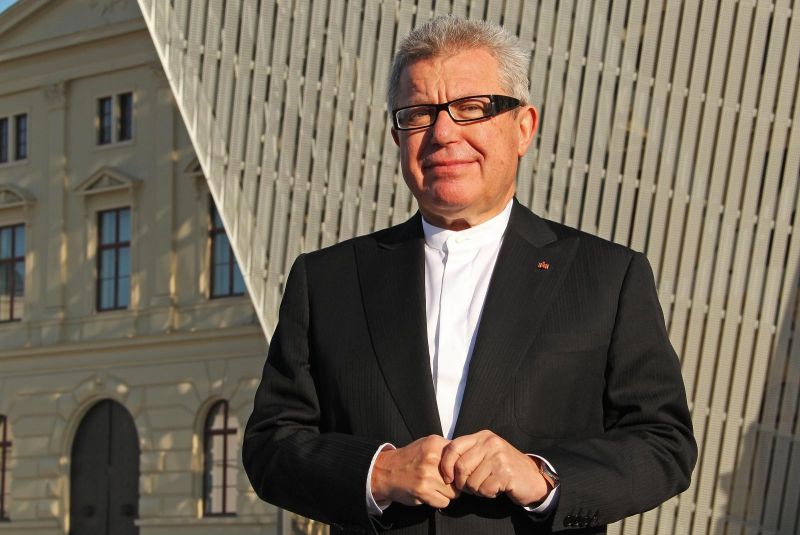Daniel Libeskind. A virtuoso in architecture
Mediathek Sorted


















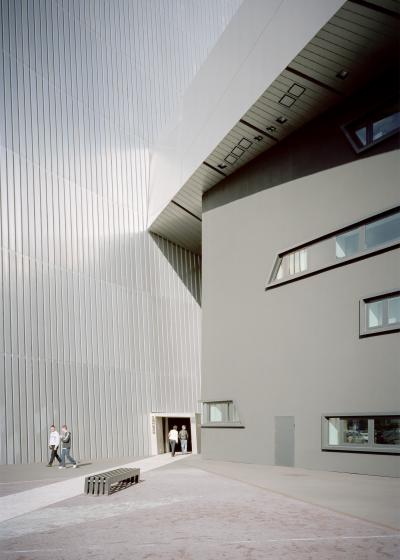
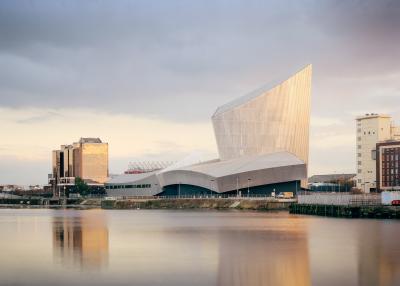















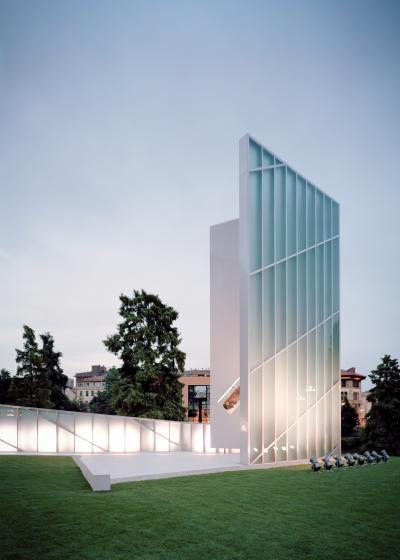







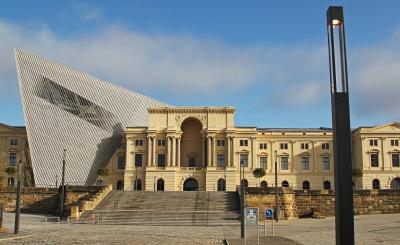
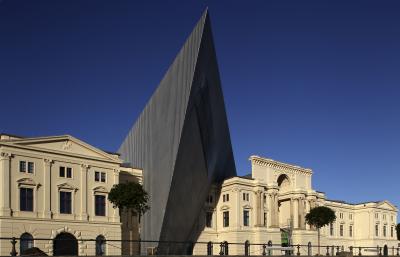
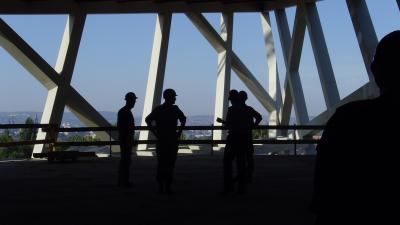
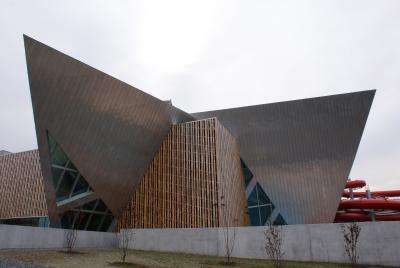






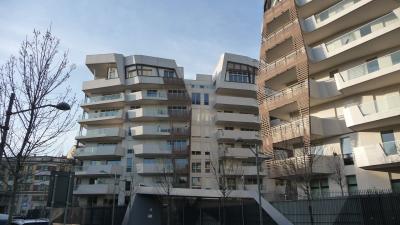






Symbolic return
Destruction and resurrection are two motifs that Daniel Libeskind frequently uses in his work. The same is true of the building he designed for a block of flats in Warsaw, “Złota 44” [the name is taken from the building’s address – translator’s note]. To date, this is Libeskind’s only project in Poland (the construction of a skyscraper in Gdańsk and the “City Gates” project in Łódź never came to fruition). The building, which is 192 meters high and has 52 floors, was erected in 2016 in the very centre of Warsaw, not far from the street known as ulica Emilii Plater, where Daniel’s mother lived before the war. The structure stands for the symbolic return of the architect to the city, which Libeskind remembers from his childhood as being grey and dominated by the shadows of communism. As he explained in an interview: “Thanks to Złota 44, that’s an amazing circle. Who would have known that I would come back after so many years to build this fantastic building, exactly around the street where my mother lived? A building that has the emotion of Poland. It’s not just a building from somewhere else, it’s about the soil, the city, which is such a beautiful city, that has suffered through history and that has come out to be resurrected in a way that no-one could ever have imagined. That to me is the inspiration for the building.”[9]
The building is known to locals in Warsaw as the “sail”, although Libeskind chose the wing of an eagle preparing to take flight as the inspiration for his design. The exclusive apartment block is fitted with modern, smart technology, which Libeskind loves. The best example of his fascination with the latest technical innovations is the “Libeskind villa” in Datteln, a town in North Rhine Westphalia. The villa is a prefabricated house built for “Rheinzink GmbH & Co. KG” and is used as an entrance and reception space for the company. The stand-alone building was developed as a prototype for intelligent buildings, or “smart homes”, with a great deal of respect for the environment. With its geothermal heat pump, solar heating system, rainwater treatment system and many other modern features this building really is an “eco-house” through and through. However, the enormous sums of money required to install these future-oriented solutions mean that the 500-square metre building serves rather as a display model for the latest technologies than as a prototype for serially built houses.
Libeskind had more luck with his “Verve” project in Frankfurt/Main, which comprises seven luxurious city villas and was completed with sustainable development in mind. While these structures also reflect the extravagant building forms that are now typical of Libeskind’s designs, the entire residential complex has been so harmoniously integrated into the urban development plan that they create an impression of blending into the natural environment around them rather than the other way around. One unique feature of this complex is its design details, such as special bathroom tiles created exclusively for this project by Daniel Libeskind, which are not available to buy anywhere else. The architect has been interested in designing everyday objects for many years now. In his own words, they allow him to develop a more intimate relationship with the users of his “products”. He creates designs for doors, door handles, furniture and lamps, among other items. Sometimes, he even produces plans for entire interiors, such as for the “Złota 44” building, for which he designed the representative entrance lobby.
[9] Złota 44 – wywiad z Danielem Libeskindem (Złota 44 – interview with Daniel Libeskind), https://www.youtube.com/watch?v=JZlFqQQXRtY (last accessed: 1/4/2021).











