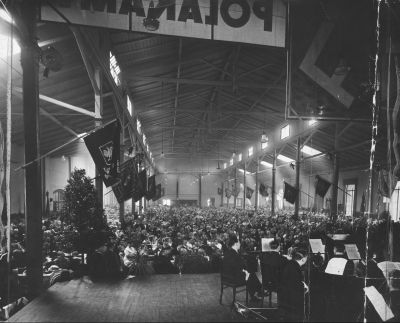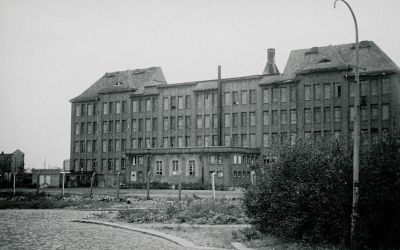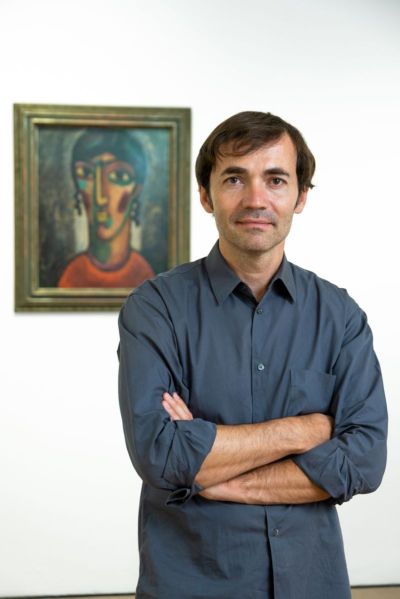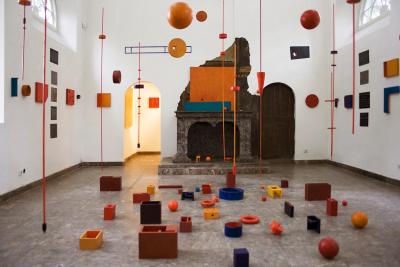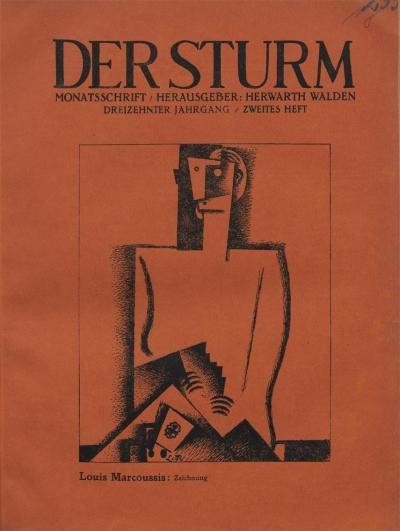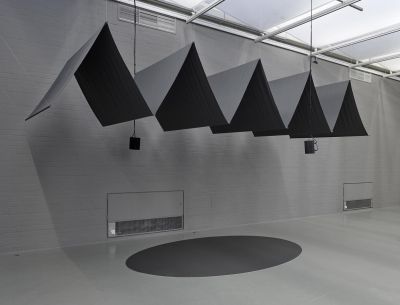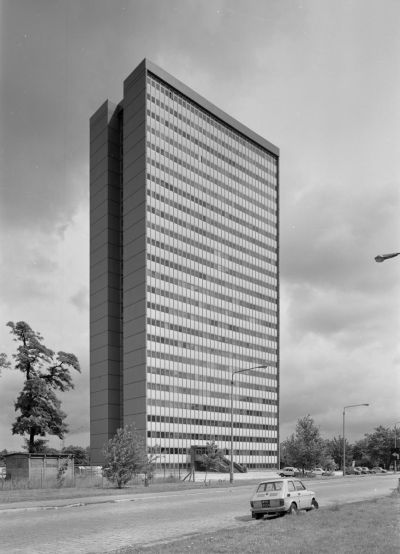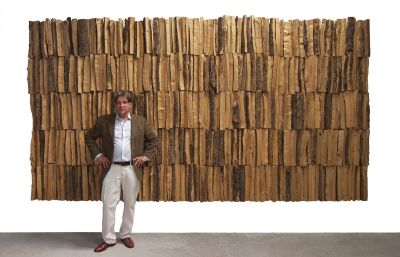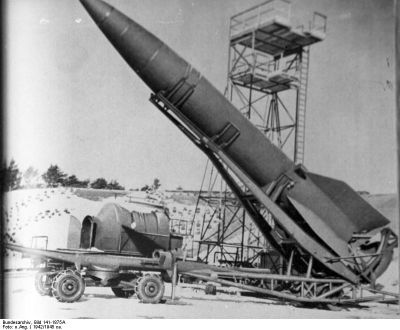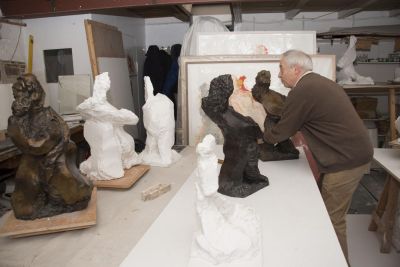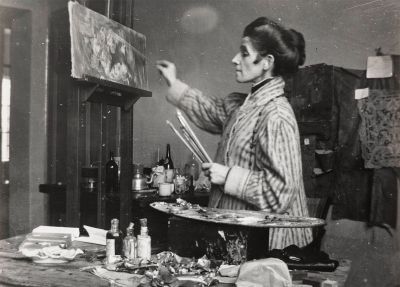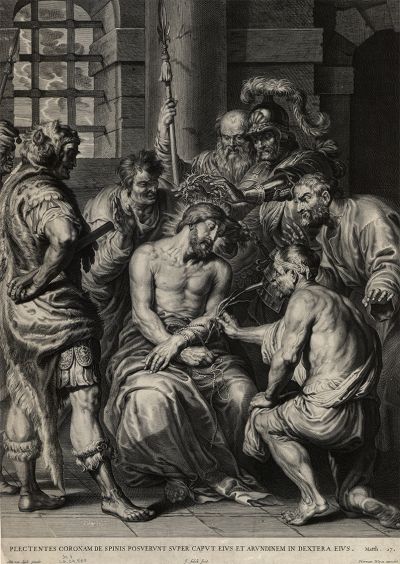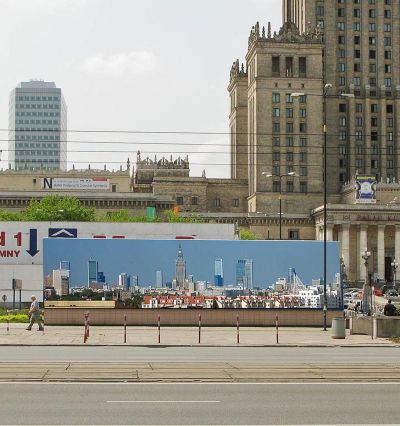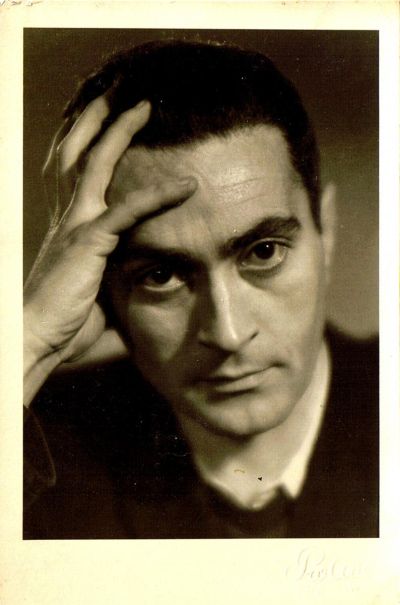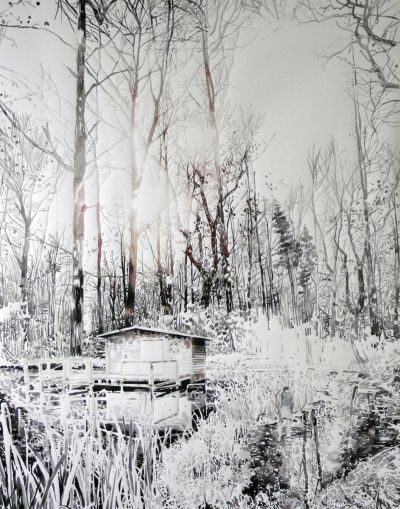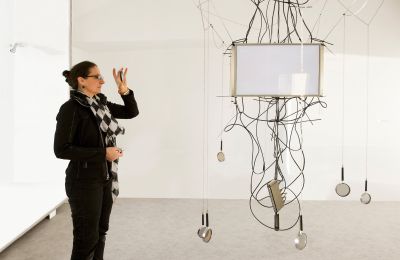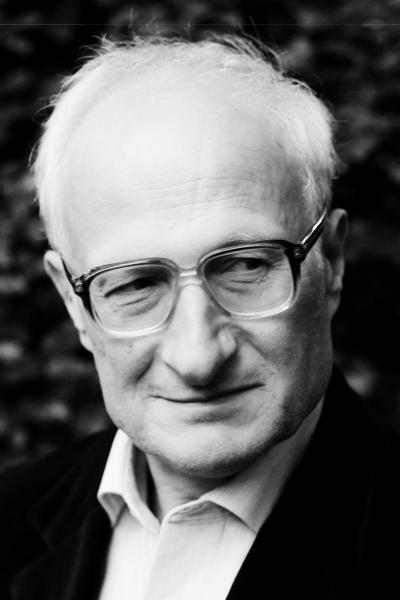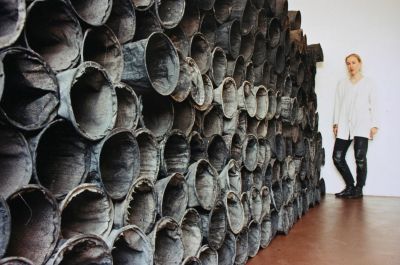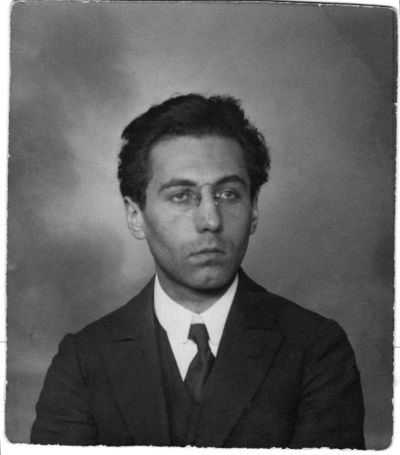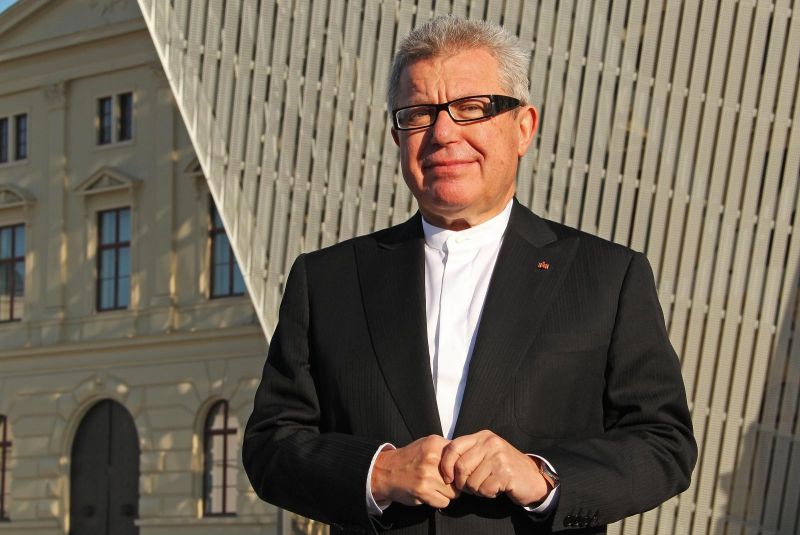Daniel Libeskind. A virtuoso in architecture
Mediathek Sorted


















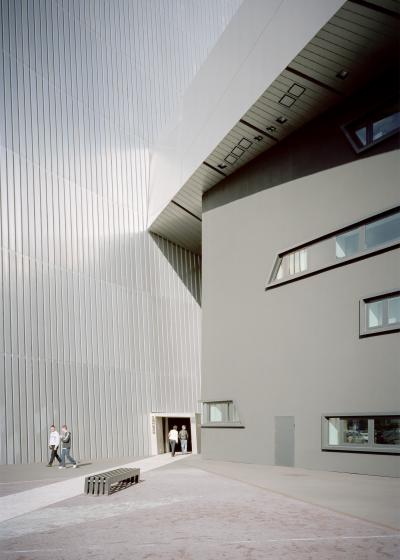
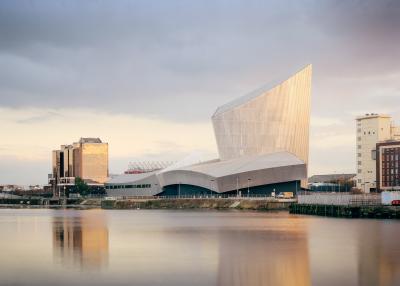















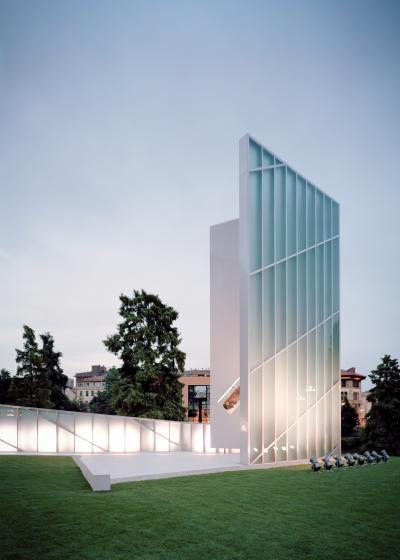







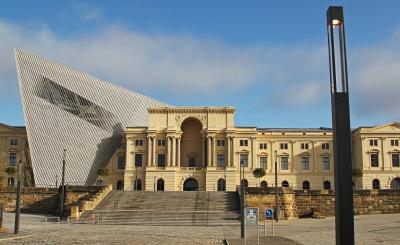
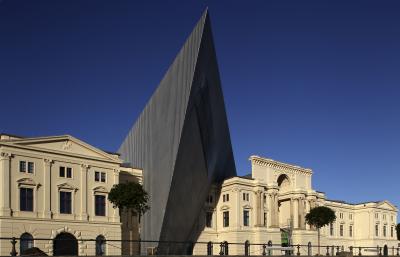
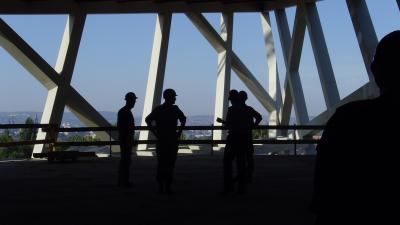
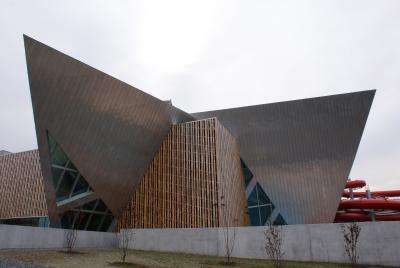






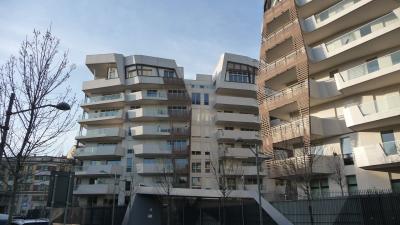






Traces of presence
In his architectural designs, Daniel Libeskind engages with the theme of remembrance of the Jewish heritage in Germany that was destroyed by the Nazis. A wonderful example of this, alongside the Jewish Museum in Berlin, is the “Felix-Nussbaum-Haus” in Osnabrück, which is part of the larger “Museumsquartier” building complex. The museum shows works by the Jewish painter Felix Nussbaum, who fled to Brussels shortly after the National Socialists came to power in Germany. There, he was reported by an informant in June 1944. He was then arrested and handed over to the Nazis, who murdered him two months later in Auschwitz-Birkenau concentration camp. What also makes the “Felix-Nussbaum-Haus” stand out is the fact that Daniel Libeskind has chosen to use a series of symbols. As with his other projects, symbolism plays a key role. The building consists of three cubes made of different materials, such as wood, concrete and zinc, which are each assigned to the different creative periods of the artist. The wooden house contains works from the time when Nussbaum lived in Germany. The concrete building shows works produced in exile and during the period when the painter hid from the Nazis, while in the final building, which was clad in zinc, previously unknown works by the artist can be seen.
What most captures the attention of visitors to the museum is the unusual floor plan of the building; a real labyrinth that sometimes leads its guests into a blind alley. The claustrophobic arrangement of the rooms was interpreted by critics as a masterful reflection of a life spent in hiding, fleeing from persecution and in desperate circumstances, as was the case with Nussbaum. The lack of orientation in the museum space, which increases the deeper you enter the building, further intensifies the impact made by the artist’s works on the viewer.
The ordered chaos of form
Libeskind’s architectural style is an example of deconstructivism, of the movement that questions the accepted standards and spatial harmony and balance, and which instead offers a different perspective on spatial structure. In 1989, Libeskind was one of the seven hand-picked architects invited by the Museum of Modern Art in New York to participate in the “Deconstructivist Architecture” exhibition. The buildings designed in this style surprise with their forms; they are “unforeseeable”, even though there is a certain kind of order behind the chaos of their shapes. One very good example of this is the Imperial War Museum North in Trafford, near Manchester in the UK, which was built according to Libeskind’s design and opened to the public in 2002. The building consists of three separate structures, which stand for the three elements: water, air and earth. The museum is dedicated to military conflicts of the modern era and their impact on humankind. The forms chosen by the architect, which “are reminiscent of the oval shape of the Earth on the one hand, while [seeming] fragmented and scattered on the other, as though following an explosion”, symbolise the destructive forces that devastate lives all over the world.[7]
When creating a new design for the Museum of Military History (Militärhistorisches Museum der Bundeswehr) in Dresden, Daniel Libeskind also engaged with the topic of war and moral ethics. Here, too, it is hard to ignore just how clever the project is: the architect has retained the original building façade, while at the same time literally slicing it apart by inserting a sharp wedge which contains a viewing platform. From there, visitors can enjoy a spectacular view over Dresden, particularly over the rebuilt, or rather, newly built parts of the city that were reduced to rubble by Allied bombing during the Second World War. The wedge, which has been driven into the former armoury of the Royal Army of Saxony, references the bombing raids on Dresden. At the same time, the viewing platform borders the exhibition on the destruction of European cities during the Second World War. As a result, Dresden itself becomes a part of this installation; a manifestation of destruction and renewal. The semi-transparent wedge, through which the neoclassicist façade of the armoury shines through, symbolises the transparency of a mature democratic society that stands by its historical heritage, even if its history also contains dark chapters. For Daniel Libeskind, this museum, which was redesigned according to his plans, is the “purest” building among all the projects that he has completed to date: “An avant-garde building wedge made of steel, concrete and glass now punctuates the pomp of the formerly uniformly neoclassicist armoury building from 1877. It was an era when the ethical issues surrounding war were not treated with such high regard.”[8]
[7] Najsłynniejsze budynki autorstwa Daniela Libeskinda (Daniel Libeskind’s most famous buildings), https://www.bryla.pl/bryla/56,85301,21520109,kontekst-i-symbol-top-10-daniela-libeskinda.html (last accessed: 1/4/2021).
[8] Militärhistorisches Museum, Dresden, Daniel Libeskind, article about the architect on the FSB GmbH website, https://www.fsb.de/de/aktuelles/architektouren_referenzen/militaerhistorisches-museum-dresden/ (last accessed: 1/4/2021).











