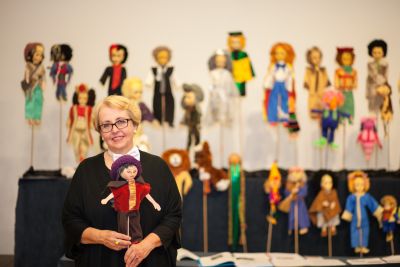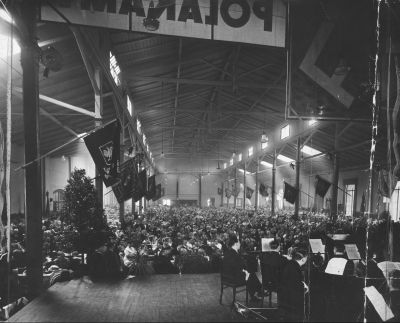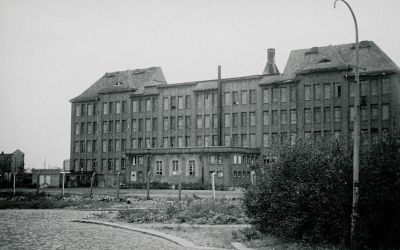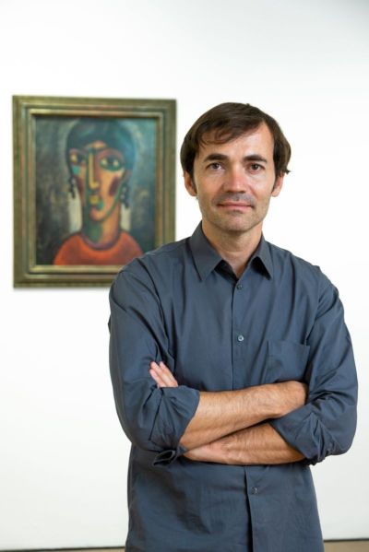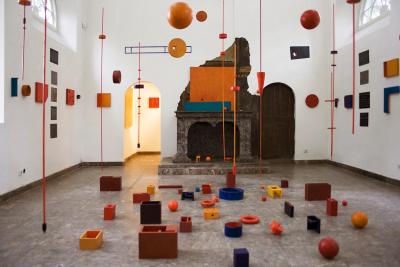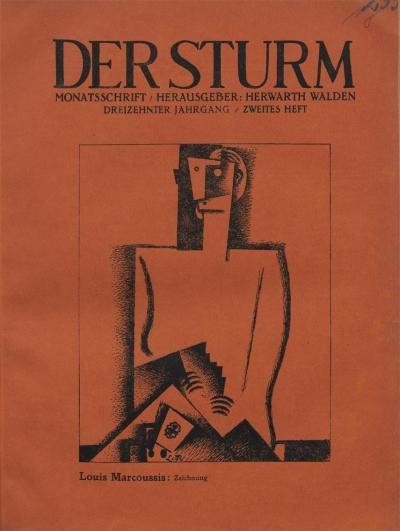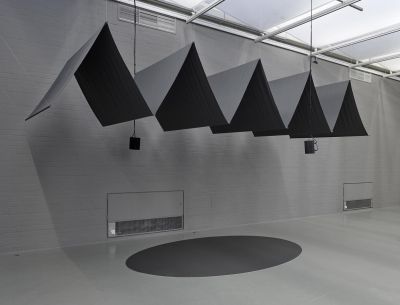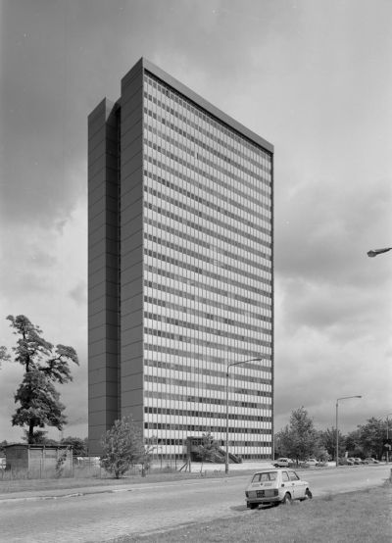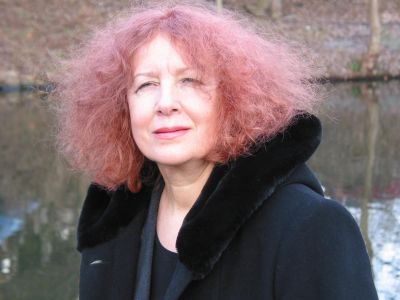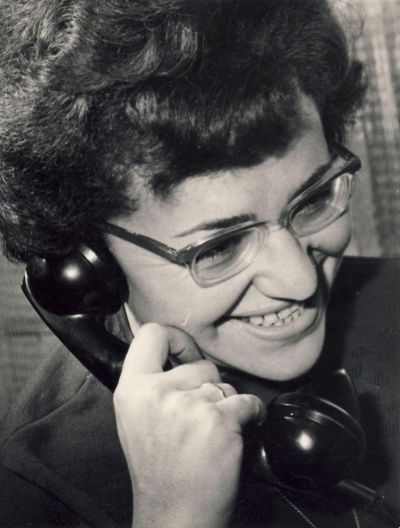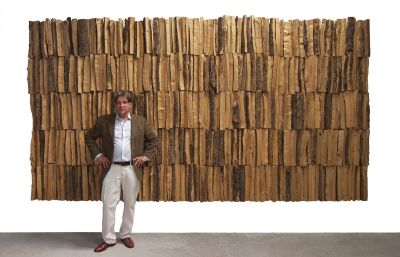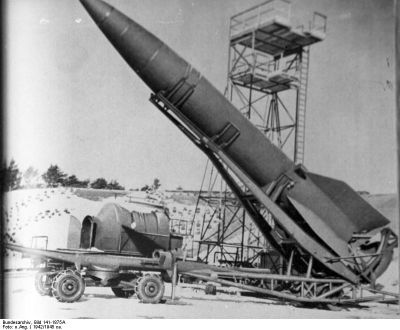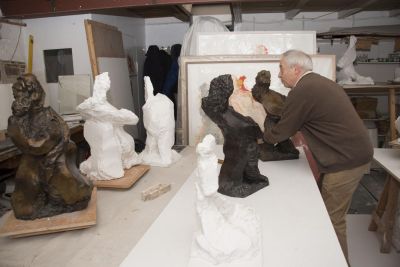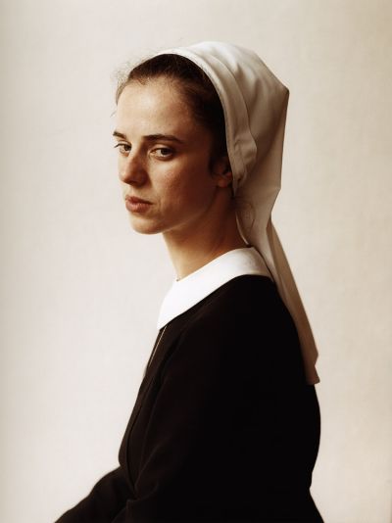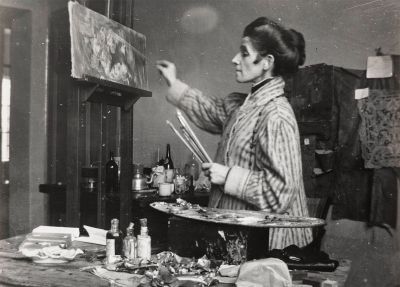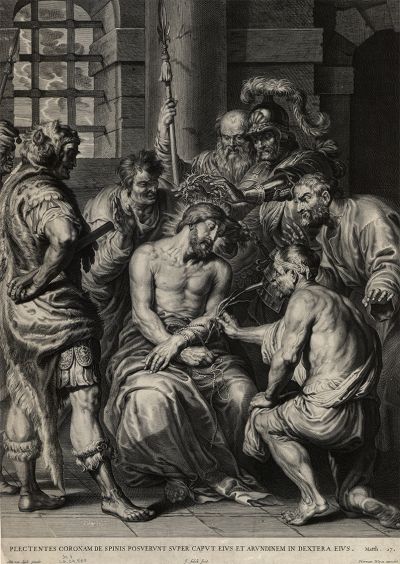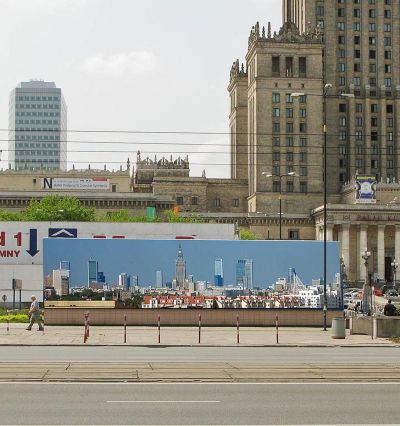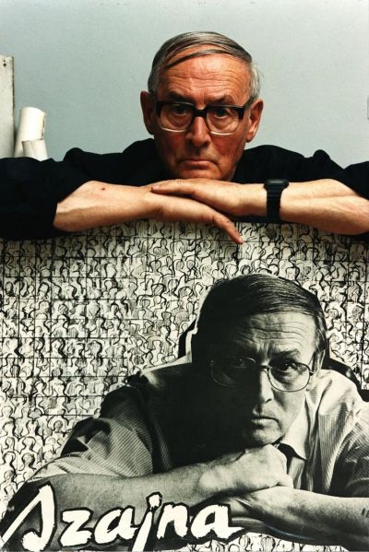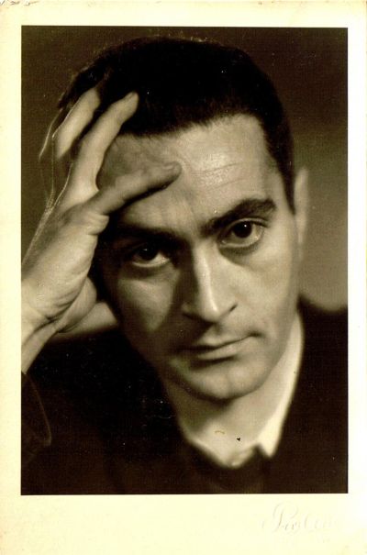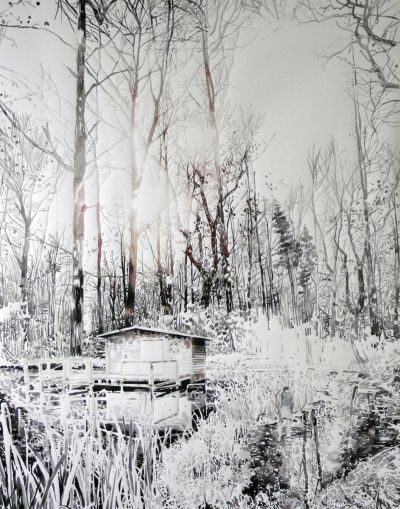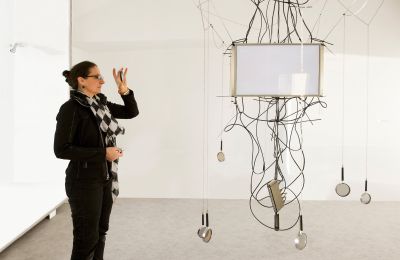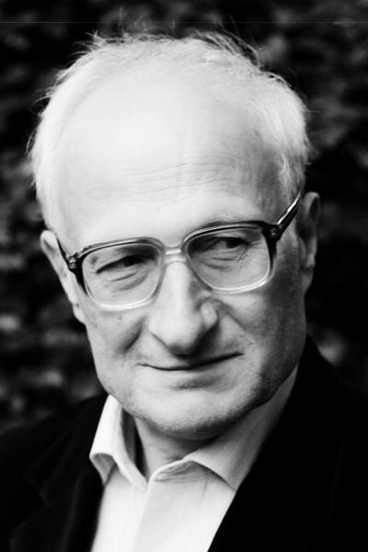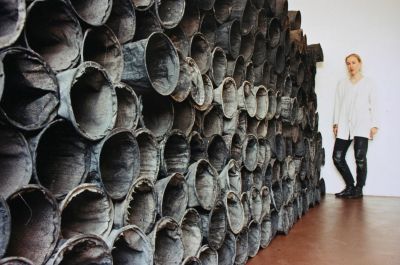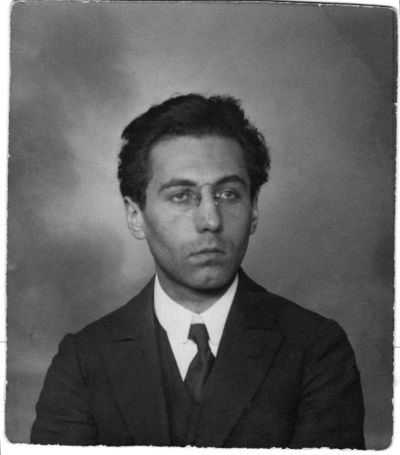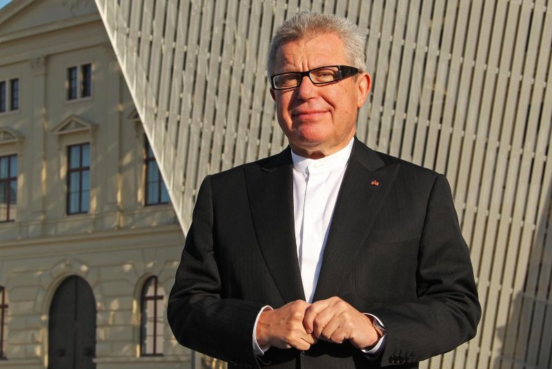Daniel Libeskind. A virtuoso in architecture
Mediathek Sorted


















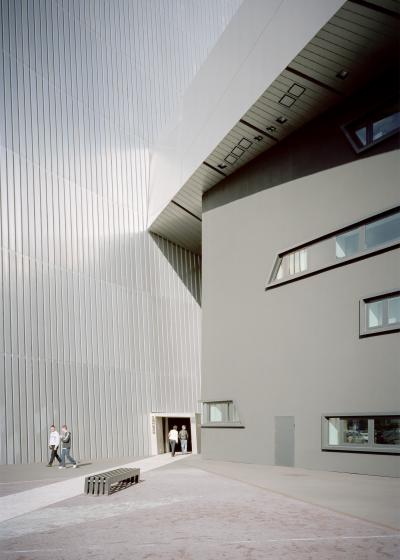
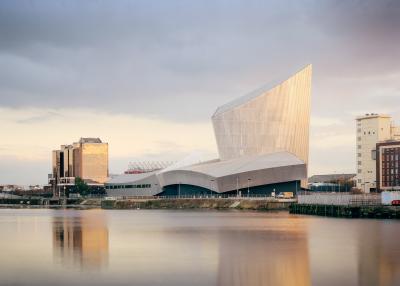















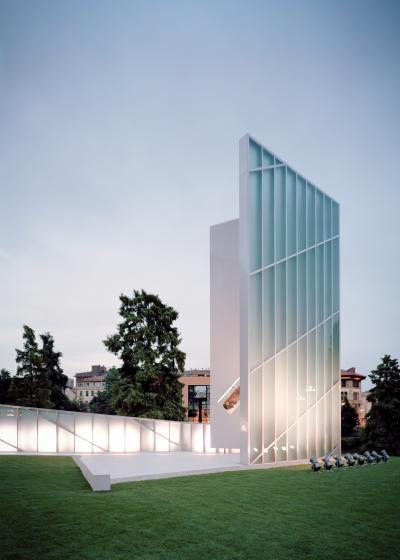







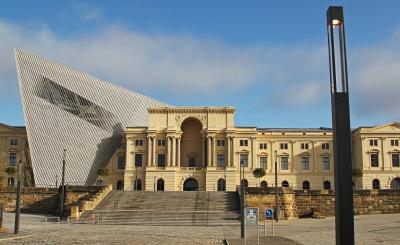
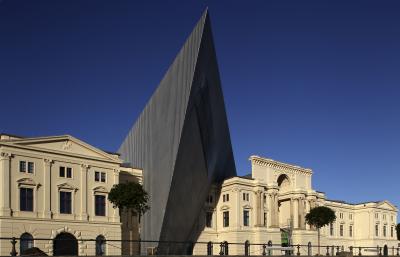
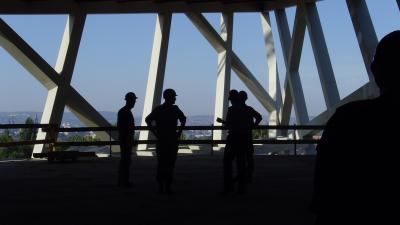
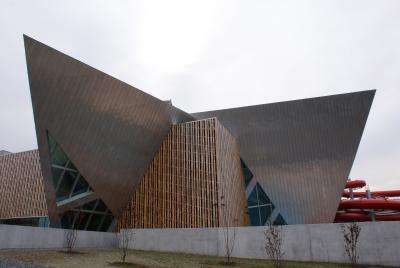






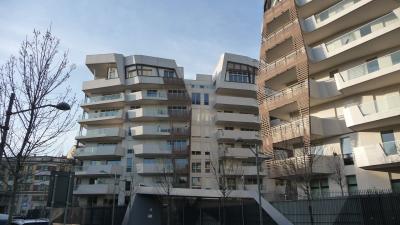






In an interview, Libeskind once said of a building design: “It has to tell you something. It’s not just walls.”[1] As a result, the buildings he creates don’t simply faithfully replicate his designs on paper. Every building evokes emotions that reflect its unique character. The responses to the work of the Polish-American architect are just as emotional. They are also contradictory, ranging from admiration to rejection; yet they are never neutral. Daniel Libeskind says that his designs are inspired by the world around him, and often also by his own life story, which may also be the reason why, perhaps more than anyone else, he understands the language of feeling in architecture. His life and that of his family has been marked many times by the experience of being an outcast, from the Holocaust and having survived it to social exclusion, exile and the feeling of being uprooted that arose as a result.
Beginnings in Poland
Libeskind was born in Łódź on 12 May 1946. His mother, Dora, née Blaustein, came from Warsaw and was a self-proclaimed Zionist. His father, Nachman, was born in Łódź and although he came from a traditional Jewish family from the small town of Przedbórz (now in the Łódź voivodeship – translator’s note), he enjoyed a secular education. Before the war, he belonged to the General Jewish Labour Bund in Lithuania, Poland and Russia (known as the “Bund”), which promoted the cultural autonomy of Jews in eastern Europe, worked to create a secular school education system and supported Yiddish-language culture. After Hitler invaded Poland in 1939, Dora and Nachman, who had not yet met at that point, decided to escape from likely persecution by the National Socialists in their country and fled to the Soviet Union. There, they were arrested by Red Army soldiers and deported to camps in Siberia and on the Volga river, where they spent three years living in inhumane conditions. In the summer of 1942, following an agreement between Stalin and the Polish government in exile, Dora and Nachman were released from the camps, along with countless thousands of other Polish prisoners. Since there was no question of their returning to war-torn Poland, each made their own way to a refugee camp in Kyrgyzstan. It was here that they met and finally married. Their daughter Annette was born in the camp. Daniel was born in 1946, shortly after their return to Łódź.
After arriving in Poland, the Libeskinds soon realised what a blessing it had been that they had fled to the Soviet Union, despite the hunger, humiliation and hard labour they had been forced to endure. While they were away, the Nazi occupiers had murdered 85 members of their families. In the years that followed, the horror of the Holocaust cast a shadow over Daniel’s childhood and the life of his family – one of very few Jewish families left in Łódź after the war. Despite the hardships of the post-war years, frequent harassment from the Polish population and antisemitic attacks, the Libeskinds remained in the city for eleven years, leading a modest life. They did not make the decision to emigrate to Israel until 1957. At that time, while still living in Poland, Daniel was already showing signs of his musical talent. He learned to play the accordion early on as a child, and delighted a growing public with his performances. In 1953, aged six, he even played on one of the first Polish television programmes to be shown after the war.
The promised land
Daniel continued to play the accordion in Tel Aviv, where the family settled for a short while. There, he was awarded a prestigious grant from the America-Israel Cultural Foundation (AICF) and gave concerts with famous musicians, who showered him with praise. His talent was so phenomenal that he was regarded as a child prodigy. In 1959, after spending just two years in Israel, the family decided to move to the United States, where they settled in the Bronx in New York. In the US, it seemed a matter of course at first that Daniel would continue to pursue a musical career. However, it emerged that he had exhausted all the possibilities that the accordion had to offer, while at the same time, it was already too late for him as a teenager to begin with the more challenging task of studying piano. During this period, he spent an increasing amount of time on his second passion: drawing. He had already indulged in his love of making art while in Israel, by accurately copying sketches of Hasidic weddings, creating political caricatures and painting landscapes.
In New York, he took a course in technical drawing at the Bronx High School of Science. Years later, he recalled in an interview: “Since at that time we were at the height of the Cold War, nearly all the drawings we made were of weapons and airplanes. My first design was for a bunker in case atomic war broke out. It was a dark, apocalyptic project.”[2] Gradually, the idea began to take hold in him that he could turn his passion into a career, despite objections from his mother, who was unhappy at the prospect of her son becoming a freelance artist. She advised him to study architecture, convincing him that he could find an outlet for his artistic talent by designing buildings. However, she was also motivated by a desire for her son to earn a decent living, since she herself was reduced to working in a fur-dyeing plant for low wages due to her poor knowledge of English.
In 1970, Daniel Libeskind gained his diploma in architecture at the Cooper Union private college in New York. Two years later, he completed his studies in history and the history of architecture at Essex University in the UK. In the years that followed, he worked as an academic in the field of architecture. He gave lectures in the subject and from 1978 to 1985 was Dean of the Faculty of Architecture at the Cranbrook Academy of Art in Bloomfield (Michigan). From 1986 to 1989, Libeskind headed Architecture Intermundium in Milan, a private institute for architecture and urban planning which he himself had founded. He was also a visiting professor at many universities, including Chicago, London, Copenhagen and Yale.
Filling the void
In the summer of 1989, Libeskind’s life as an academic took a new turn when he won the international competition to design the building for the Jewish Museum in Berlin with “Between the Lines”. The 52-year-old architect impressed the jury with his courageous, multi-faceted concept, which told the story of Germans and Jews through its spatial arrangement. In the words of Libeskind: “The official name of the project is ‘Jewish Museum’ but I have named it ‘Between the Lines’ because for me it is about two lines of thinking, organization, and relationship.”[3] The two lines can already be seen in the floor plan for the building: on the one hand as a zigzag line in the building, and on the other as an invisible straight line. At the points where the lines cross, Libeskind created the “voids”: empty spaces that extend up from the basement through to the roof. As he explains: “The word ‘void’ in architecture in English is usually a technical word to say there’s nothing below or above. ‘Die Leere’ in German. I wanted to create a space that is not a technical name for an unknown something, but a space for encounter that is a space of absence, which is a real space, a physical space.”[4] In this way, the architect created a physical empty space, reflecting the one caused by the destruction of Jewish life, but which can be filled again. The new structure, which Libeskind added to a Baroque building that contains the main entrance to the museum, is rich in symbolism. As well as the two lines that run through it, there are also three axes, which cross each other in the basement, and which symbolise the events and processes that dominate the life stories of the Jews in Germany: the axis of exile, the axis of the Holocaust, and the axis of continuity.
After winning the architecture competition, Daniel Libeskind moved to West Berlin with his wife Nina and their children, where he founded the Studio Daniel Libeskind architecture bureau. However, the construction of the Jewish Museum, which was already decided before the fall of the Berlin Wall, turned out to be an extremely time-consuming process. Not only that: more than once, there were doubts as to whether the project could be realised at all. The political upheaval meant that priorities began to change and funding was transferred elsewhere, to areas where money was needed more urgently as a result of the reunification process. As the years went by, several local governments in Berlin, as well as the government at national level, stalled with their investment payments or reduced the amount of money available. The foundation stone for the building was not laid until 1992; construction was completed in 1998. The museum was officially opened one month later. Daniel Libeskind remembers this moment in his autobiography: “In 1999, the Jewish Museum opened, without any exhibits. The empty museum was a perfect venue for a celebration, attended by the highest-ranking German elected officials, including Chancellor Gerhard Schröder. After dinner Schröder went to the table where my father sat and, so that the ninety-year-old Nachman would not have to get up, knelt before him, held his hand, and said: ‘Mr. Libeskind, you must be so proud. Thank you for being here.’ What a moment for Nachman – and for me! Never in my Polish boyhood could I have imagined a day when the chancellor of Germany, the son of a Wehrmacht soldier killed in action during World War II, would kneel before my father and thank him for coming to Germany.”[5]
The Jewish Museum in Berlin remained empty for a long period of time. However, even the empty building proved to be a major attraction, drawing 350,000 visitors in the first year alone after opening. Finally, on 9 September 2001, the exhibition, which had been prepared long in advance, was opened to the general public.
Ground Zero
Just two days later, on 11 September 2001, the world was shocked by the terrorist attacks on the US, during which the twin towers of the World Trade Center in New York were destroyed after being hit by two hijacked planes. The brutal attacks marked the beginning of a new era in world history characterised by fear, suspicion and acts of terrorism. The images of the burning towers, which collapsed a short time afterwards, shocked Daniel Libeskind when he saw them on a TV screen in Berlin. They awakened personal memories of his time as an architecture student, when he watched the towers being built at close hand. Not only that, his brother-in-law had worked in one of the towers for several years before taking up employment in the printing press close by, where his father had worked for a long period of time. The sense of euphoria that he had felt just a short time earlier, when the first building that he had designed himself was officially opened, was overtaken by pain and sadness.
Reeling from the impact of these events, he decided to return to New York. Initially, he hadn’t planned to participate in the competition to design a new building for Ground Zero. The Lower Manhattan Development Corporation (LMDC) had invited him to become a member of the jury whose job it was to evaluate the projects submitted. However, since the dates on which the jury met were difficult to coordinate with his other professional obligations, he decided to withdraw as a jury member and take part in the competition himself. Once again, his mission would be to “fill the void”. Libeskind’s original idea was to create a building complex in place of the destroyed towers, which would consist, among other things, of a memorial site of the victims of the attack, museums and cultural institutions, as well as hotels, office buildings, shops and restaurants. The notion behind this concept was to restore life in all its aspects to the space. However, everything changed when Libeskind visited the site of the catastrophe, where the rubble from the towers was still being cleared away. “It’s hard to explain, yet the lower we descended into the deep hole, the more intensely we could feel the violence and hatred that had brought down the buildings; we felt physically weak with the enormity of the loss. But we could feel other powerful forces present: freedom, hope, faith; the human energy that continues to grip the site.”[6]
After being confronted directly with the ruins of the World Trade Center, Libeskind decided on a new concept for the Ground Zero Zone building, which ultimately won the competition in February 2003. The jury were impressed with his ideas, which expressed respect for the victims of the attack and showed that the pulsing life in New York would continue despite the indescribable tragedy that had occurred. Two enormous, square waterfalls were built on the site, each 60 metres in length, corresponding to the width of the individual walls of the twin towers. The new skyscraper, “One World Trade Center”, became a symbol of hope. It’s no coincidence that it is 541 meters – or rather, 1776 feet – high; a reference to the year of the declaration of independence of the United States of America. However, Libeskind’s design was not fully realised. For example, the tip of the building, which according to his plans was to be reminiscent of the Statue of Liberty (originally, the building was to be called “Freedom Tower” – author’s note), was left out. The investors complained, among other things, that the architect’s ideas were not profitable enough, even though he had New York’s city administration with Michael Bloomberg, the famous mayor, on his side. Finally, after long discussions and many compromises, Libeskind’s award-winning design was adapted to meet the demands of the investors and realised by David Childs, his biggest competitor in the competition. In his autobiography, Libeskind described this collaboration as a “forced marriage”.
Traces of presence
In his architectural designs, Daniel Libeskind engages with the theme of remembrance of the Jewish heritage in Germany that was destroyed by the Nazis. A wonderful example of this, alongside the Jewish Museum in Berlin, is the “Felix-Nussbaum-Haus” in Osnabrück, which is part of the larger “Museumsquartier” building complex. The museum shows works by the Jewish painter Felix Nussbaum, who fled to Brussels shortly after the National Socialists came to power in Germany. There, he was reported by an informant in June 1944. He was then arrested and handed over to the Nazis, who murdered him two months later in Auschwitz-Birkenau concentration camp. What also makes the “Felix-Nussbaum-Haus” stand out is the fact that Daniel Libeskind has chosen to use a series of symbols. As with his other projects, symbolism plays a key role. The building consists of three cubes made of different materials, such as wood, concrete and zinc, which are each assigned to the different creative periods of the artist. The wooden house contains works from the time when Nussbaum lived in Germany. The concrete building shows works produced in exile and during the period when the painter hid from the Nazis, while in the final building, which was clad in zinc, previously unknown works by the artist can be seen.
What most captures the attention of visitors to the museum is the unusual floor plan of the building; a real labyrinth that sometimes leads its guests into a blind alley. The claustrophobic arrangement of the rooms was interpreted by critics as a masterful reflection of a life spent in hiding, fleeing from persecution and in desperate circumstances, as was the case with Nussbaum. The lack of orientation in the museum space, which increases the deeper you enter the building, further intensifies the impact made by the artist’s works on the viewer.
The ordered chaos of form
Libeskind’s architectural style is an example of deconstructivism, of the movement that questions the accepted standards and spatial harmony and balance, and which instead offers a different perspective on spatial structure. In 1989, Libeskind was one of the seven hand-picked architects invited by the Museum of Modern Art in New York to participate in the “Deconstructivist Architecture” exhibition. The buildings designed in this style surprise with their forms; they are “unforeseeable”, even though there is a certain kind of order behind the chaos of their shapes. One very good example of this is the Imperial War Museum North in Trafford, near Manchester in the UK, which was built according to Libeskind’s design and opened to the public in 2002. The building consists of three separate structures, which stand for the three elements: water, air and earth. The museum is dedicated to military conflicts of the modern era and their impact on humankind. The forms chosen by the architect, which “are reminiscent of the oval shape of the Earth on the one hand, while [seeming] fragmented and scattered on the other, as though following an explosion”, symbolise the destructive forces that devastate lives all over the world.[7]
When creating a new design for the Museum of Military History (Militärhistorisches Museum der Bundeswehr) in Dresden, Daniel Libeskind also engaged with the topic of war and moral ethics. Here, too, it is hard to ignore just how clever the project is: the architect has retained the original building façade, while at the same time literally slicing it apart by inserting a sharp wedge which contains a viewing platform. From there, visitors can enjoy a spectacular view over Dresden, particularly over the rebuilt, or rather, newly built parts of the city that were reduced to rubble by Allied bombing during the Second World War. The wedge, which has been driven into the former armoury of the Royal Army of Saxony, references the bombing raids on Dresden. At the same time, the viewing platform borders the exhibition on the destruction of European cities during the Second World War. As a result, Dresden itself becomes a part of this installation; a manifestation of destruction and renewal. The semi-transparent wedge, through which the neoclassicist façade of the armoury shines through, symbolises the transparency of a mature democratic society that stands by its historical heritage, even if its history also contains dark chapters. For Daniel Libeskind, this museum, which was redesigned according to his plans, is the “purest” building among all the projects that he has completed to date: “An avant-garde building wedge made of steel, concrete and glass now punctuates the pomp of the formerly uniformly neoclassicist armoury building from 1877. It was an era when the ethical issues surrounding war were not treated with such high regard.”[8]
Symbolic return
Destruction and resurrection are two motifs that Daniel Libeskind frequently uses in his work. The same is true of the building he designed for a block of flats in Warsaw, “Złota 44” [the name is taken from the building’s address – translator’s note]. To date, this is Libeskind’s only project in Poland (the construction of a skyscraper in Gdańsk and the “City Gates” project in Łódź never came to fruition). The building, which is 192 meters high and has 52 floors, was erected in 2016 in the very centre of Warsaw, not far from the street known as ulica Emilii Plater, where Daniel’s mother lived before the war. The structure stands for the symbolic return of the architect to the city, which Libeskind remembers from his childhood as being grey and dominated by the shadows of communism. As he explained in an interview: “Thanks to Złota 44, that’s an amazing circle. Who would have known that I would come back after so many years to build this fantastic building, exactly around the street where my mother lived? A building that has the emotion of Poland. It’s not just a building from somewhere else, it’s about the soil, the city, which is such a beautiful city, that has suffered through history and that has come out to be resurrected in a way that no-one could ever have imagined. That to me is the inspiration for the building.”[9]
The building is known to locals in Warsaw as the “sail”, although Libeskind chose the wing of an eagle preparing to take flight as the inspiration for his design. The exclusive apartment block is fitted with modern, smart technology, which Libeskind loves. The best example of his fascination with the latest technical innovations is the “Libeskind villa” in Datteln, a town in North Rhine Westphalia. The villa is a prefabricated house built for “Rheinzink GmbH & Co. KG” and is used as an entrance and reception space for the company. The stand-alone building was developed as a prototype for intelligent buildings, or “smart homes”, with a great deal of respect for the environment. With its geothermal heat pump, solar heating system, rainwater treatment system and many other modern features this building really is an “eco-house” through and through. However, the enormous sums of money required to install these future-oriented solutions mean that the 500-square metre building serves rather as a display model for the latest technologies than as a prototype for serially built houses.
Libeskind had more luck with his “Verve” project in Frankfurt/Main, which comprises seven luxurious city villas and was completed with sustainable development in mind. While these structures also reflect the extravagant building forms that are now typical of Libeskind’s designs, the entire residential complex has been so harmoniously integrated into the urban development plan that they create an impression of blending into the natural environment around them rather than the other way around. One unique feature of this complex is its design details, such as special bathroom tiles created exclusively for this project by Daniel Libeskind, which are not available to buy anywhere else. The architect has been interested in designing everyday objects for many years now. In his own words, they allow him to develop a more intimate relationship with the users of his “products”. He creates designs for doors, door handles, furniture and lamps, among other items. Sometimes, he even produces plans for entire interiors, such as for the “Złota 44” building, for which he designed the representative entrance lobby.
For Libeskind, designing residential buildings is the highest form of architecture, and many of his residential projects reflect this concept. One of these is “Reflections at Keppel Bay” in Singapore, which consists of six high-rise blocks in the bay at the entrance to the historic harbour in Singapore, and which is regarded as one of the most impressive residential complexes worldwide. The apartment towers, which lean in towards each other, create the impression that they have been frozen in the middle of a dance, while the glass structures reflect the light in order to offer their residents the optimum amount of sunlight. Unlike Libeskind’s museum buildings, everything about these apartment blocks is designed with their functional use in mind, offering tenants the best possible living conditions.
Often, Libeskind’s buildings change the face of an entire urban district. This was the case not only in Singapore, but also in Düsseldorf, where he contributed to the creation of the “Kö-Bogen”, a building ensemble consisting of offices, shops and cafés and restaurants. Before the Second World War, the site designated for the project was densely built. After the buildings there were destroyed by bombing during the war, the area was turned into an important transport hub for the city. As the years went by, however, the site gradually fell into disuse. Daniel Libeskind contributed the designs for two buildings as part of the project: the “Haus Hofgarten” and “Haus Königsallee”, which were supplemented by buildings designed by other architects. Since 2013, his two wave-like structures have dominated the new centre of Düsseldorf. In 2014, this project to bring new life to the centre of the city won the prestigious MIPIM award in Cannes in the “Best Urban Regeneration Project” category.
Daniel Libeskind’s order books are always full. In August 2020, the city council in Munich agreed to the construction of a synagogue designed by Libeskind in the centre of the city. To date, it has not been possible to secure full financing for the project. However, the “Beth Shalom” Jewish community hopes to be able to procure the remaining funds needed. Libeskind also openly states that he would like to design more buildings in Poland. He speaks very fondly of his country of birth: “I’m a Polish citizen. I’m from Poland. I was born here, I was reared here. My culture is [...] Polish-Jewish culture. I was brought up on the music of Chopin; I was brought up on Moniuszko, on “Pan Tadeusz”, on Polish painting and Polish culture.”[10] Libeskind still speaks very good Polish, and can recite poems by Wisława Szymborska by heart. However, he prefers to give interviews in English. When asked about Poland, he says: “I loved working in Poland, a country which I think has untapped potential. After so many years of communism, a new architecture is needed in Poland, which meets modern expectations and trends. I’ve never forgotten that this is where I come from, and I hope that I will be given the opportunity to create a new building here.”[11]
The language of emotions
The zigzag contours of Libeskind’s buildings, his way of playing with light and his use of crystal-like forms all make his work so unique that it is impossible to confuse them with works by other architects. Fans of his architecture are fascinated by his unconventional solutions: sometimes, as is the case with the Jewish Museum in Copenhagen, his buildings do not have one single right angle, for example. Another source of fascination is the connection he makes between sculpture and architecture. Here, though, the focus of interest is not statues or works of art, which are merely decorative add-ons; rather, there is a kind of coexistence in which the sculptural objects supplement the architectural framework in which they are embedded, and vice-versa. On the other hand, critics of his work accuse him of basing his building designs on the reproducibility of the forms, and of making too heavy use of symbolism. They also argue that the outlines of building forms are excessively clear-cut, claiming that this distracts from the exhibits presented within them.
Regardless of whether or not you like Libeskind’s buildings, one thing is clear: first and foremost, his architecture speaks its own language, and almost inevitably elicits a strong reaction. His unconventional forms reflect his own personal motto when it comes to designing buildings: “If architecture fails, if it is pedestrian and lacks imagination and power, it tells only one story, that of its own making: how it was built, detailed, financed. But a great building, like great literature or poetry or music, can tell the story of the human soul.”[12]
Monika Stefanek, April 2021

