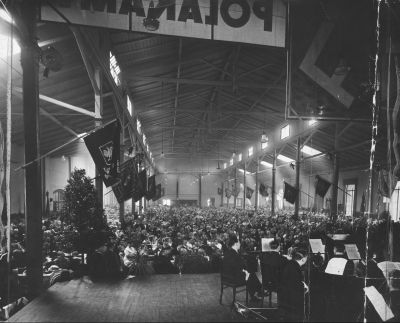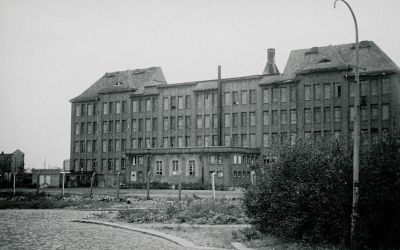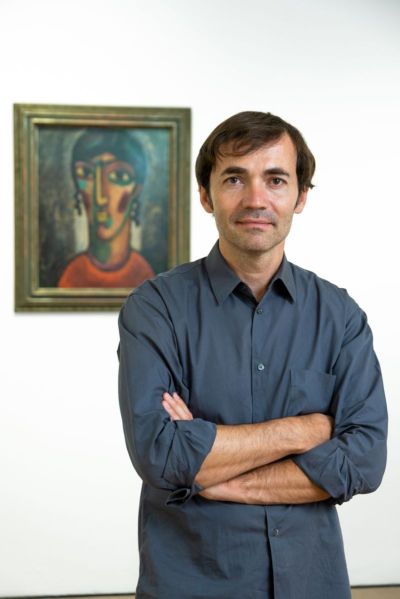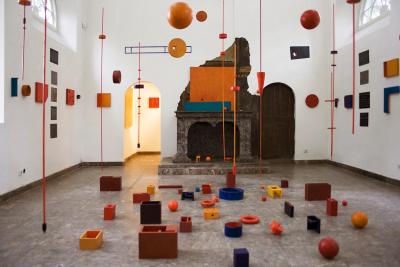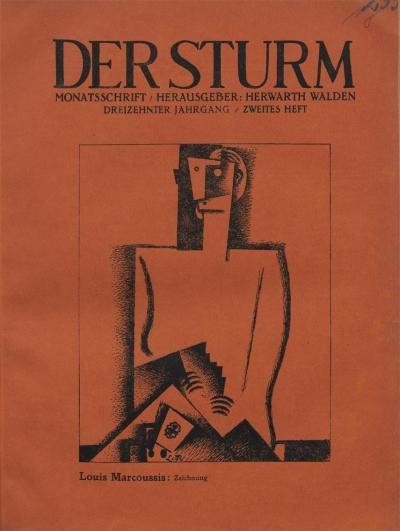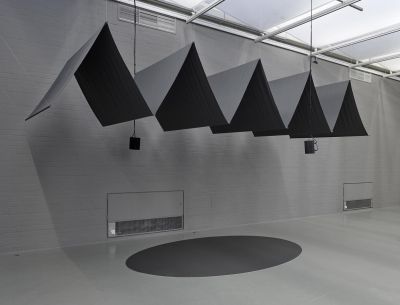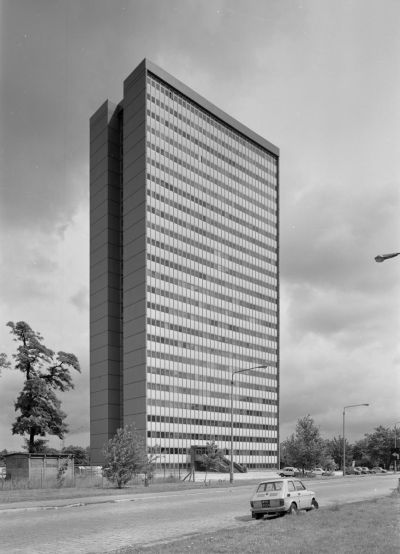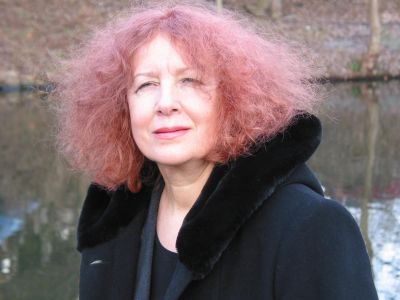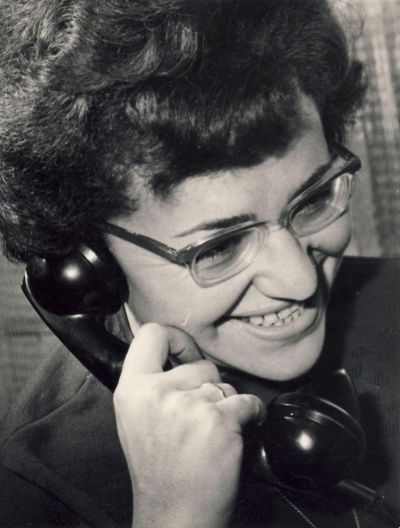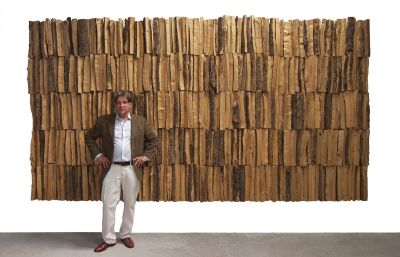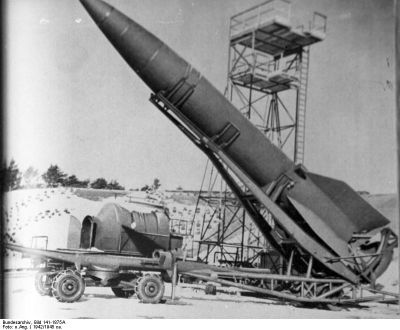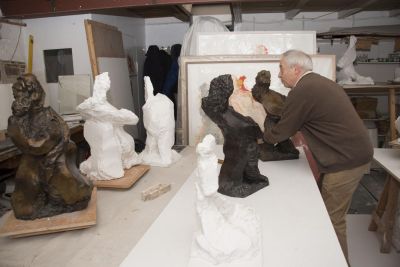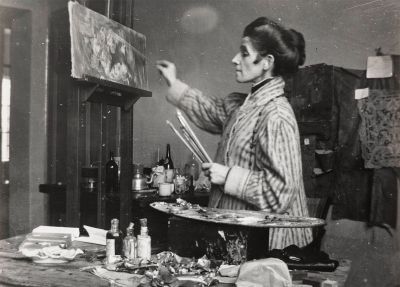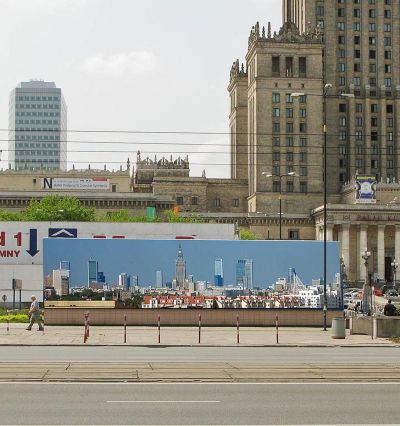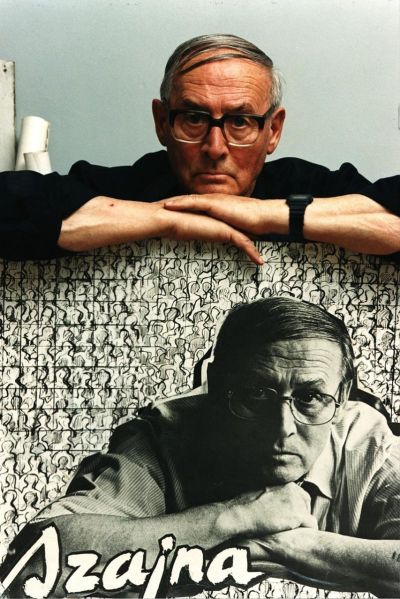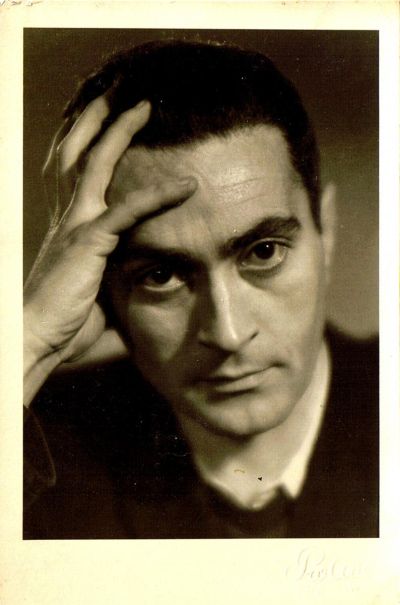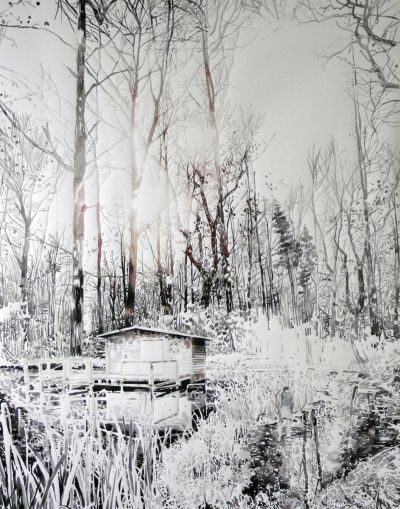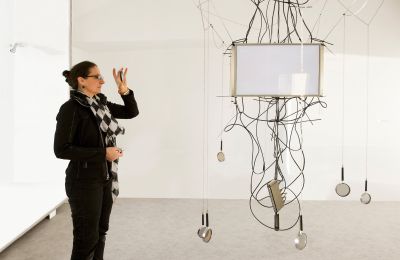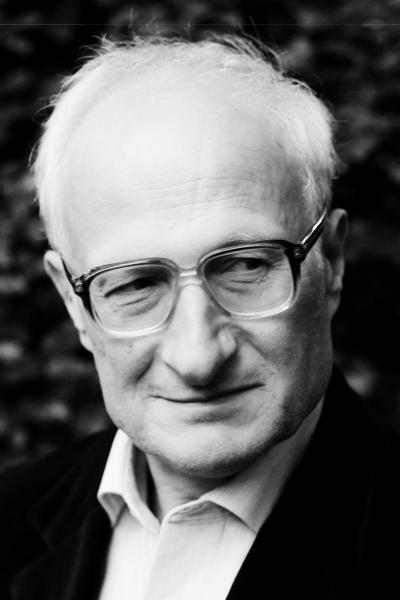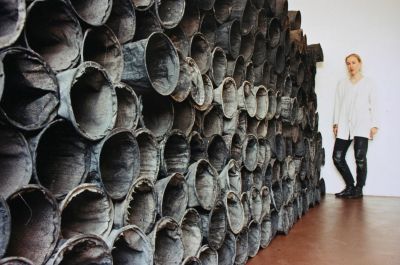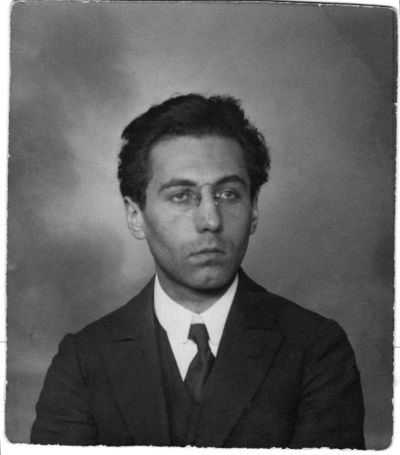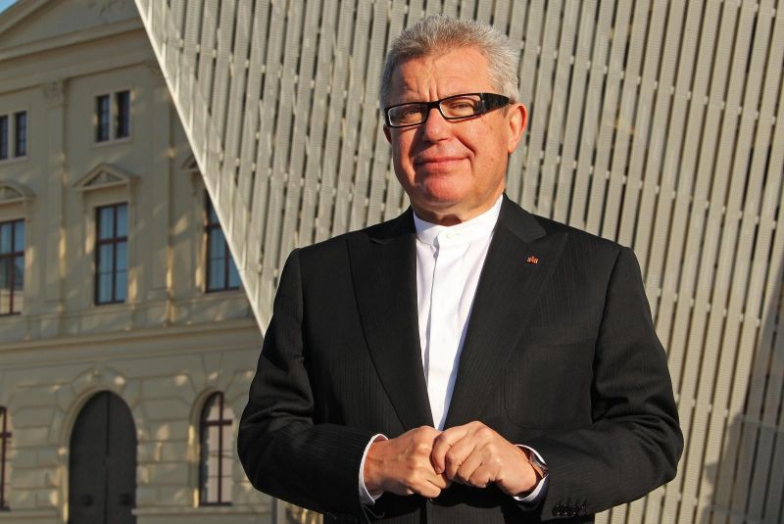Daniel Libeskind. A virtuoso in architecture
Mediathek Sorted


















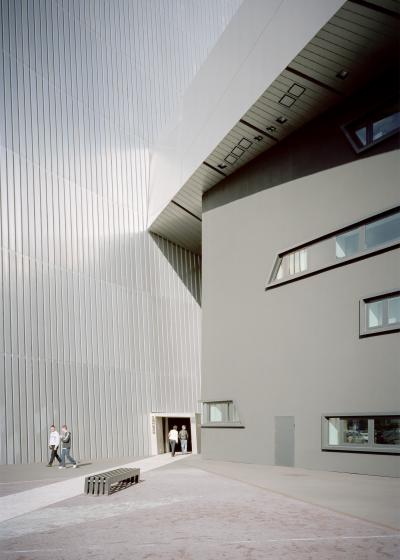
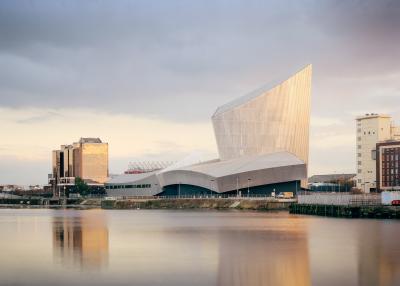















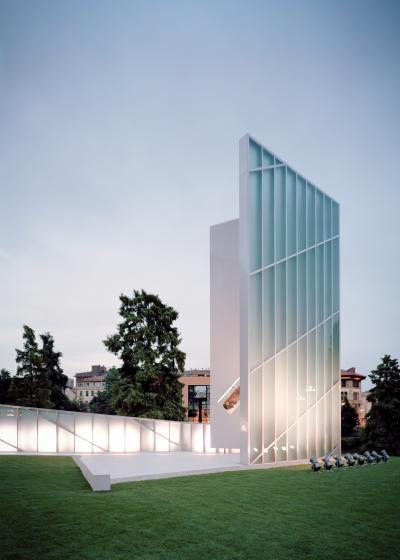







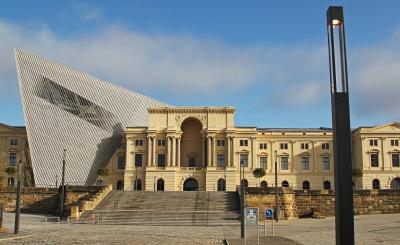
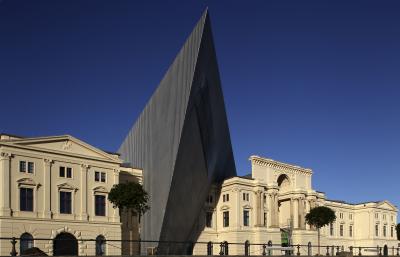
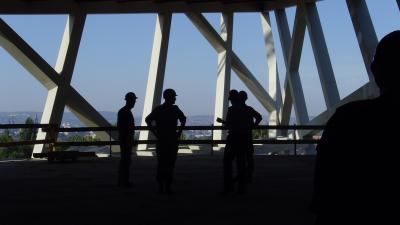
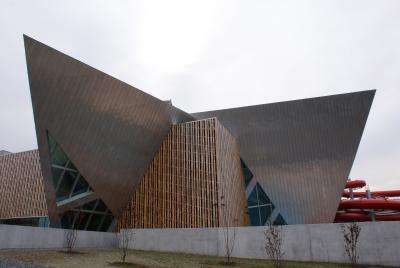






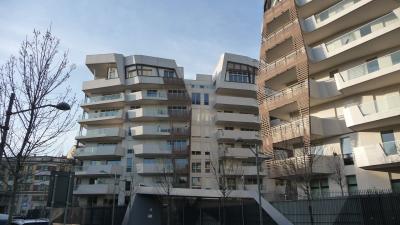






Ground Zero
Just two days later, on 11 September 2001, the world was shocked by the terrorist attacks on the US, during which the twin towers of the World Trade Center in New York were destroyed after being hit by two hijacked planes. The brutal attacks marked the beginning of a new era in world history characterised by fear, suspicion and acts of terrorism. The images of the burning towers, which collapsed a short time afterwards, shocked Daniel Libeskind when he saw them on a TV screen in Berlin. They awakened personal memories of his time as an architecture student, when he watched the towers being built at close hand. Not only that, his brother-in-law had worked in one of the towers for several years before taking up employment in the printing press close by, where his father had worked for a long period of time. The sense of euphoria that he had felt just a short time earlier, when the first building that he had designed himself was officially opened, was overtaken by pain and sadness.
Reeling from the impact of these events, he decided to return to New York. Initially, he hadn’t planned to participate in the competition to design a new building for Ground Zero. The Lower Manhattan Development Corporation (LMDC) had invited him to become a member of the jury whose job it was to evaluate the projects submitted. However, since the dates on which the jury met were difficult to coordinate with his other professional obligations, he decided to withdraw as a jury member and take part in the competition himself. Once again, his mission would be to “fill the void”. Libeskind’s original idea was to create a building complex in place of the destroyed towers, which would consist, among other things, of a memorial site of the victims of the attack, museums and cultural institutions, as well as hotels, office buildings, shops and restaurants. The notion behind this concept was to restore life in all its aspects to the space. However, everything changed when Libeskind visited the site of the catastrophe, where the rubble from the towers was still being cleared away. “It’s hard to explain, yet the lower we descended into the deep hole, the more intensely we could feel the violence and hatred that had brought down the buildings; we felt physically weak with the enormity of the loss. But we could feel other powerful forces present: freedom, hope, faith; the human energy that continues to grip the site.”[6]
After being confronted directly with the ruins of the World Trade Center, Libeskind decided on a new concept for the Ground Zero Zone building, which ultimately won the competition in February 2003. The jury were impressed with his ideas, which expressed respect for the victims of the attack and showed that the pulsing life in New York would continue despite the indescribable tragedy that had occurred. Two enormous, square waterfalls were built on the site, each 60 metres in length, corresponding to the width of the individual walls of the twin towers. The new skyscraper, “One World Trade Center”, became a symbol of hope. It’s no coincidence that it is 541 meters – or rather, 1776 feet – high; a reference to the year of the declaration of independence of the United States of America. However, Libeskind’s design was not fully realised. For example, the tip of the building, which according to his plans was to be reminiscent of the Statue of Liberty (originally, the building was to be called “Freedom Tower” – author’s note), was left out. The investors complained, among other things, that the architect’s ideas were not profitable enough, even though he had New York’s city administration with Michael Bloomberg, the famous mayor, on his side. Finally, after long discussions and many compromises, Libeskind’s award-winning design was adapted to meet the demands of the investors and realised by David Childs, his biggest competitor in the competition. In his autobiography, Libeskind described this collaboration as a “forced marriage”.
[6] Breaking Ground..., p. 14.











